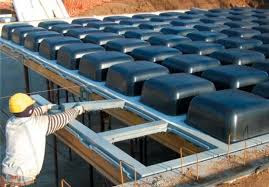Waffle Slab
Waffle slab is a reinforced concrete roof or floor containing square grids with deep sides and it is also called as grid slabs.The name waffle comes from the grid pattern created by the reinforcing ribs.Waffle slabs are preferred for spans greater than 40 feet (12 m), as they are much stronger than flat slabs, flat slabs with drop panels, two-way slabs, one-way slabs and one-way joist slabs.A waffle slabs are provide stiffer and lighter slabs than an equivalent flat slab.The speed of construction of waffle slab is faster than conventional slab.It is also light weight slab and uses 30% less concrete and 20% less steel than a raft slab.
This kinds of slab are generally used in the entrance of hotels, malls, restaurants for good illustrative view and to install artificial lighting.This is a type of slab where we find a hollow hole in the slab when the formwork is removed. Firstly PVC trays are placed on shuttering then reinforcement is provided between the pods and steel mesh is provided at top of the pods and then concrete is filled.After concrete sets, the formwork is removed and PVC pods are not removed.This forms a hollow hole in it which hole is closed at one end.The concrete waffle slab is often used for industrial and commercial buildings while wood and metal waffle slabs are used in many other construction sites.
Types Of Waffle Slab
- Square Pod System
- Triangular Pod System
Advantages Of Waffle Slab
- Waffle slab are used for large span slabs or floors.
- The load carrying capacity of waffle slab is greater.
- It has excellent vibration control capacity.
- It is lightweight and required less amount of concrete.
- Suitable for spans of 7 m - 16 m longer spans may be possible with post-tensioning.
- Waffle slabs are able to carry heavier loads and span longer distances than flat slabs at these system are light in weight.
- It provides good structural stability along with aesthetic appearance.It is constructed for airports, hospitals, temples, churches etc.
Disadvantages Of Waffle Slab
- Required skilled labour.
- Required strict supervision.
- It is not used in typical construction projects.
- It is preferred for flat topographical areas not sloped sites.
- Costly construction.
























































