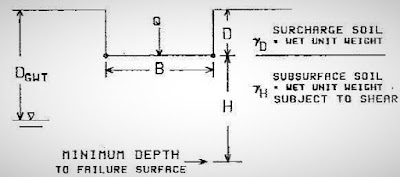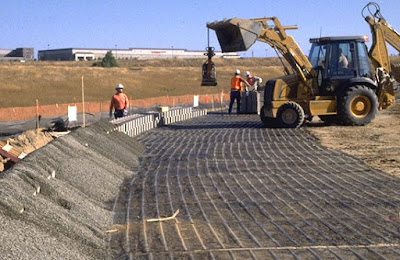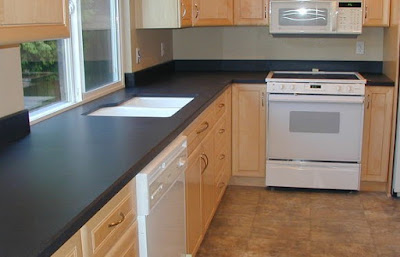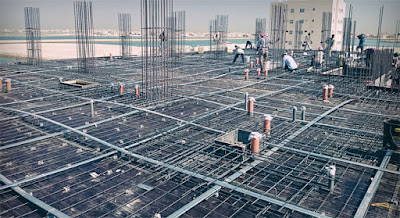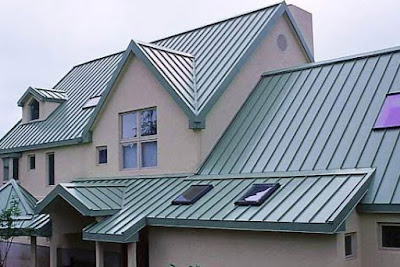Safe Bearing Capacity of Soil
Safe bearing pressure of soil is so low that the dimension of the footings work out to be very large and uneconomical.In such circumstance, it become essential to improve the safe bearing pressure, which can be done by the following methods:
- Increase the depth of foundation
- Compaction of soil
- Drainage of soil
- Confining the soil
- Grouting
- Chemical treatment
- Replacing poor soil
1. Increase The Depth Of Foundation
It has been found that in cohesionless soil, the bearing capacity increases with the depth due to the confining weight of overlaying materials.At deeper depths the over budden pressure on soil is higher hence the soil is more compacted at deeper depth.This method is not economical because the cost of construction increases with increase in the depth.The method is useful only when better bearing stratum is encountered at greater depth.
2. Compaction Of Soil
It has been found that compaction of natural soil deposits or man-made fills result in the improvement of bearing capacity and reduction in the resulting settlements.Compaction of soil can be effectively achieved by the following mean:
A. Ramming Moist Soil
In this method the foundation soil is moistened and then compacted with the help of hand rammer or mechanically operated frog rammers or vibratory rollers.The voids of the soil are very much reduced resulting in the reduction in settlements.
B. Flooding The Soil
In this method the bearing pressure of very loose sands can be increased by flooding the soil.This method is adopted to improve the bearing capacity of the soil especially sand dunes.
C. Vibration
Heavy vibratory rollers and compactors may compact the layer of granular soils to a depth of 1 to 3 m with this method the sandy soil can be effectively compacted, resulting in increased safe bearing power and decreased settlements when super-structure loads come on the soil.
D. Vibroflotation
Vibroflotation is a commercial method which combines the effect of vibration and jetting.A heavy cylinder vibroflot is inserted in the soil while the cylinder vibrates due to a rotary eccentric weight.A water jet on the tip of the vibro flot supplies a large amount of water under pressure.As the vibro flot sinks, clean sand is added into a crater that develops on the surface. The method is very useful when foundation is required to support heavy loads spread over a greater area.
E. Compaction by Pre-Loading
This method is adopted where footing is founded on clayey soils which result in long term settlements.Pre-loading results in accelerated consolidation, so that settlements are achieved well before the actual footing is laid.The load used for this process is removed before the construction of the footing.
F. Using sand Piles
This method is adopted for sandy soils or soft soil because this is very useful for such soils.In this method hollow pipes are driven in the ground at close interval which results in compaction of soil enclosed between the adjacent pipes.After that these pipes are removed and then sands are filled and ramming in these holes results in the formation of sand piles.
G. Rubble Compaction into the Soil
Rubble compaction into the soil is also a effective method of increasing the bearing capacity of soil.In this method, a layer of rubber 300 to 450 mm thickness is spread over the foundation level and rammed well.After ramming if this layer of rubble gets buried in the soil and another layer of 150 mm thickness is spread and rammed manually.
3. Confining The Soil.In this method, the soil are enclosed with the help of sheet piles.This confined soil is further compacted to get more strength.This method is applicable for shallow foundations.
4. Drainage of Soil.
With the increase in percentage of water content in soil, the bearing capacity decreases especially when it is saturated.In case of sandy soil, the bearing capacity may reduce as much as 50% due to pressure of water content.Cohesionless soils can be drained by laying the porous pipes to a gentle slope over a bed of sand and filling the trenches above the pipes with loose boulders.These trenches subsequently should lead to the nearest well or any water body.
5. Grouting
This method is useful in loose gravels and fissured strata.Bores holes in sufficient numbers are driven in the ground and cement grout is forced through these under pressure.In this method, poor soil bearing stata is hardened by injecting the cement grout under pressure, because it scale off cracks, voids and fissures of the stata are thus filled with the grout, resulting in the increase in the bearing value.
6. Chemical Treatment
This method is adopted to increase the bearing capacity of soil with the help of certain chemicals in place of cement grout like silicates of soda and calcium chloride.These chemicals are injected with pressure into the soil.The chemical should be such that it can solidify and gain early strength.
7. Replacing the Poor Soil
In this method the poor soil is first removed and then the gap is filled up by superior material such as sand, stone, gravel or other hard material.In order to do this, excavate a foundation trench of about 1.5 m deep and then fill the hard material is stage of 30 cm.Then compact the hard material at every stage.This method is useful for foundation in black cotton soils.








