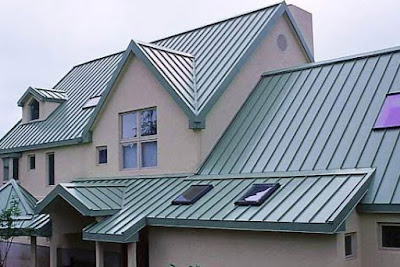Pitch Roof Slab
The pitch roof is an inclined slab that slopes downwards.The pitch of a roof is its vertical 'rise' over its horizontal 'span'.Pitch roof is an inclined slab, generally constructed on resorts for a natural look.In pitch roof slab Tile sheets are used to reduced the weight of the roof.This weight saving reduced the timber or steel structural requirements resulting in significant cost saving.The thickness of pitch roof slab depends upon the tiles which we useing it may be 2" - 8". This is one of the types of concrete slabs.
Pitch roof are the most common types of roof found in buildings, they are most often used because they are effective at shedding water.The slope of the pitch roof is less than 10°, however in general it is expressed as a gradient and can be anywhere from 1:40 to 1:80.
Types Of Pitch Roof Slab
- Collar Roof
- Couple Roof
- Purlin Roof
- Mono Pitch Roof
- Closed Couple Roof
- Modern Truss Roof
- King Post Truss Roof
- Mansard Roof with King/Queen Post
Advantages Of Pitch Roof Slab
- Pitched roof sheds off rainwater better.
- Roof covering are cheaper.
Disadvantages Of Pitch Roof Slab
- This type of slab are not suggested for long spans.
- Repairs in the slab is very difficult.





No comments:
Post a Comment
If you have any doubts, Please let me know.